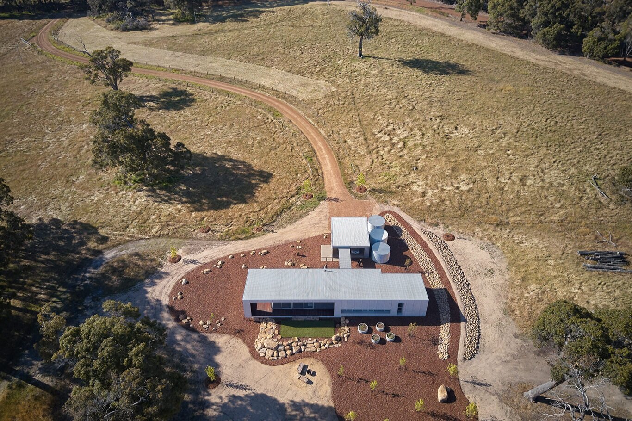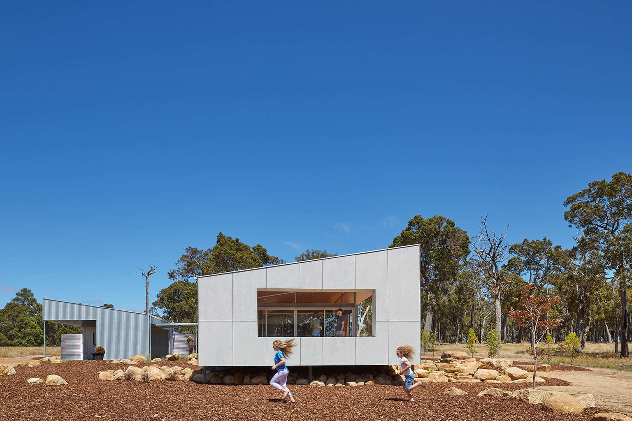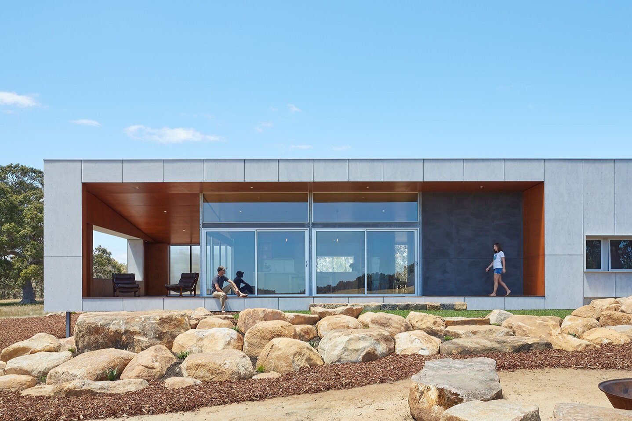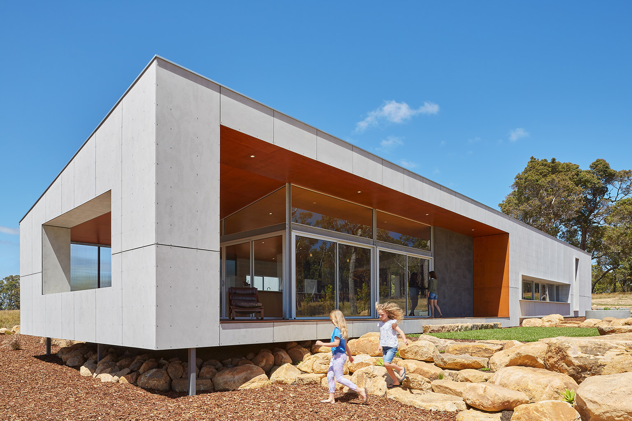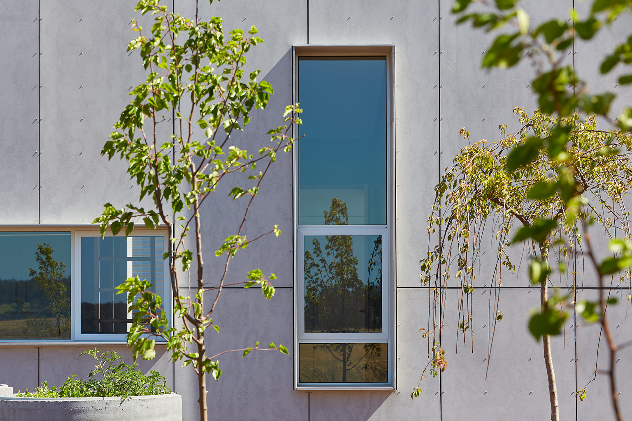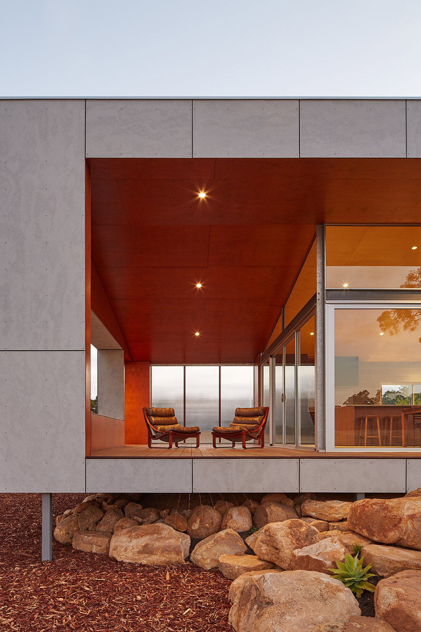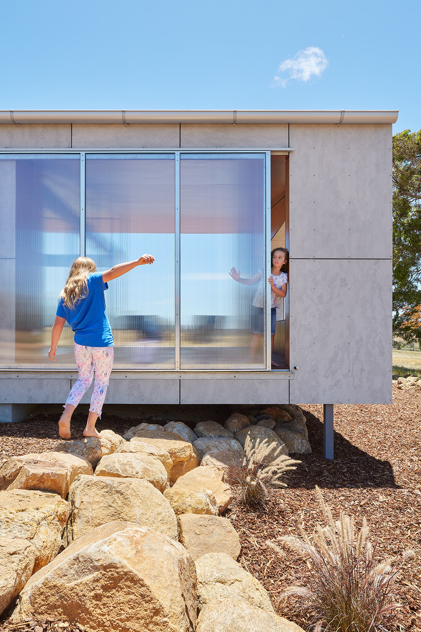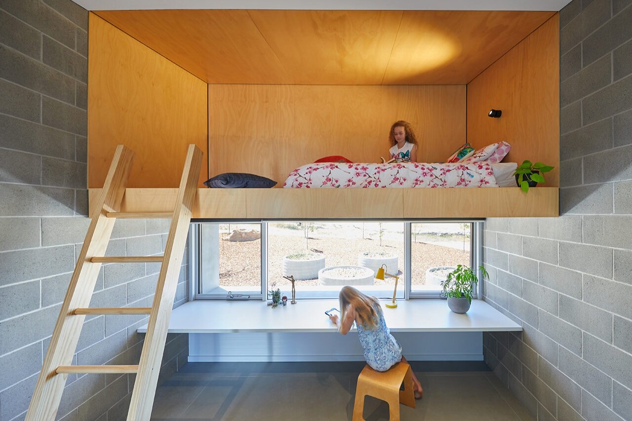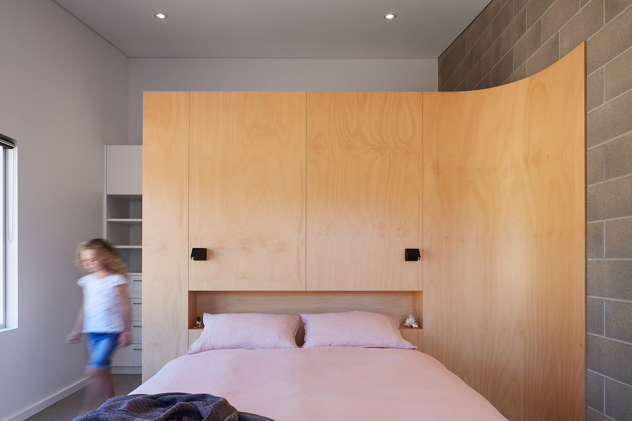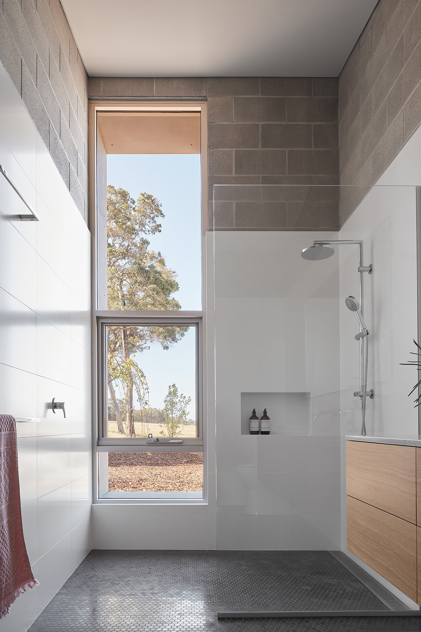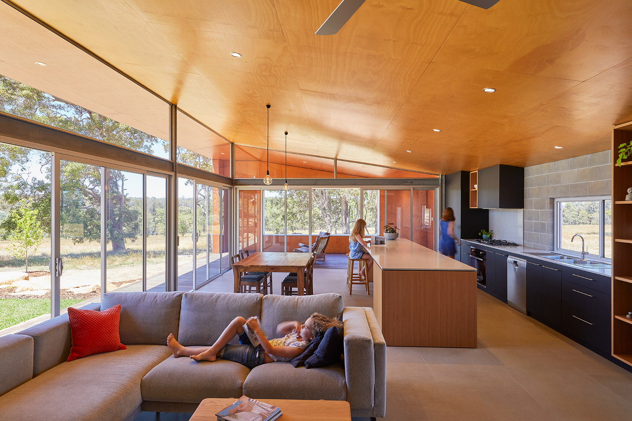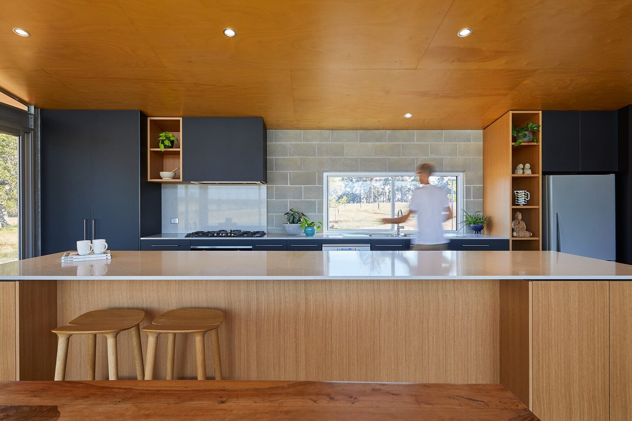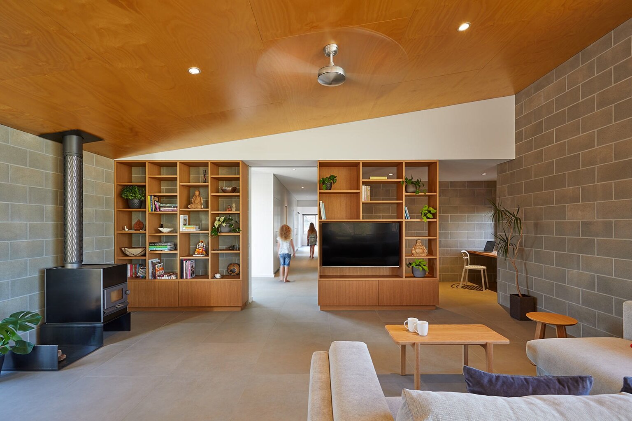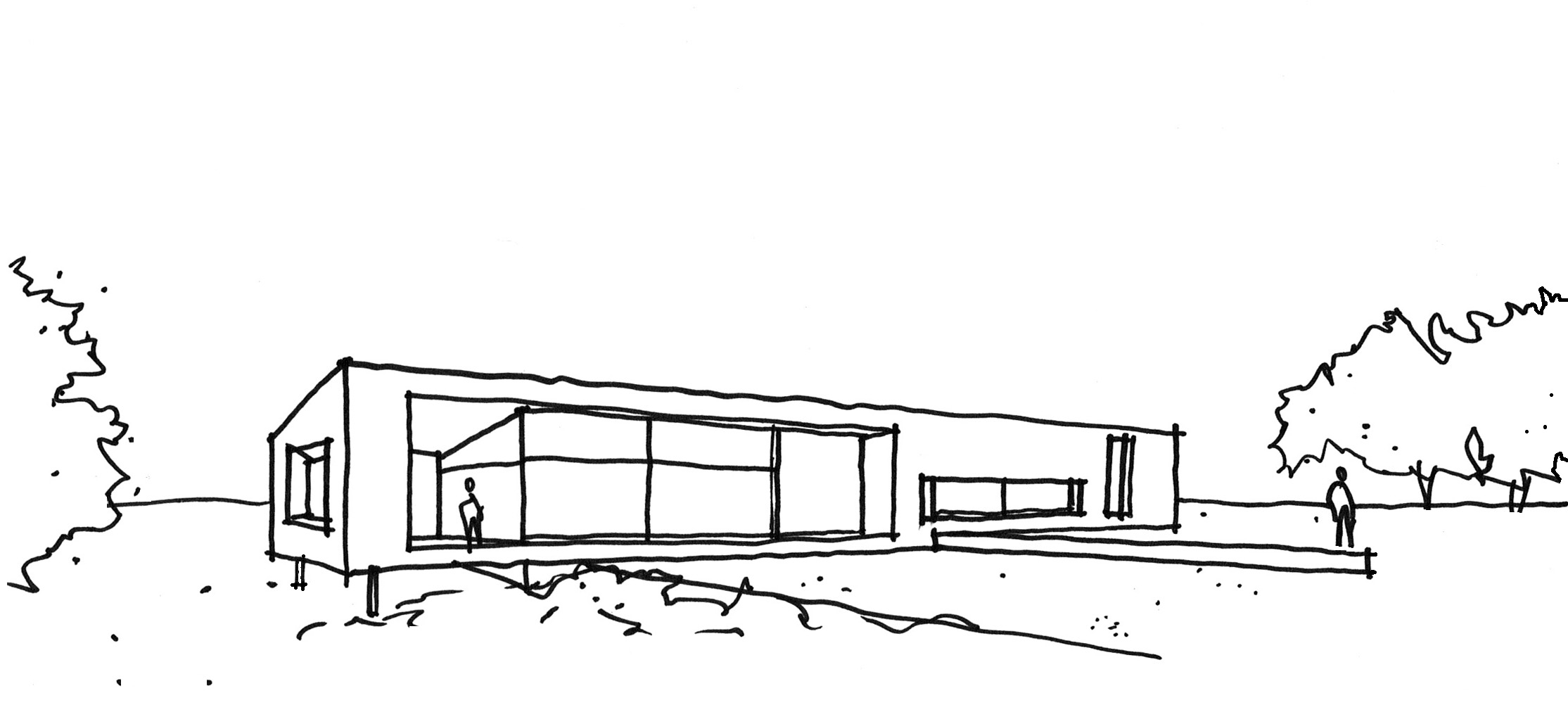PADDOCK HOUSE
Paddock house sits exposed cross-slope, in a field of rye grass amongst grazing cattle and kangaroos with distant valley views to the north. The house connects to these views via a series of framed apertures in the volume of the house.
Externally the building is wrapped in a skin of pre sealed raw cement sheet to provide a robust and nil maintenance finish. Volumes for external living are then carved from this and lined with contrasting warm toned plywood.
Internally, the raw materials pallet continues with walls constructed of concrete block to provide a neutral and textural backdrop to the warmth of timber veneer joinery and plywood ceilings.
Environmental sustainability is integral to the design: passive measures such as northern orientation, efficient cross flow ventilation paths for summer cooling and calculated eaves overhangs for warming winter sun penetration are partnered with a best in class heat pump hot water system and grey water recycling. The house shares a 4.5kW solar array with another house on the lot – the maximum allowed to be fed into the rural properties 3kVa transformer. The tile finished concrete floor slab and insulated blockwork walls provide ample thermal mass, ensuring the house is warm in winter and cool in summer.
status: completed 2018
location: margaret river, western australia
photographer: douglas mark black


