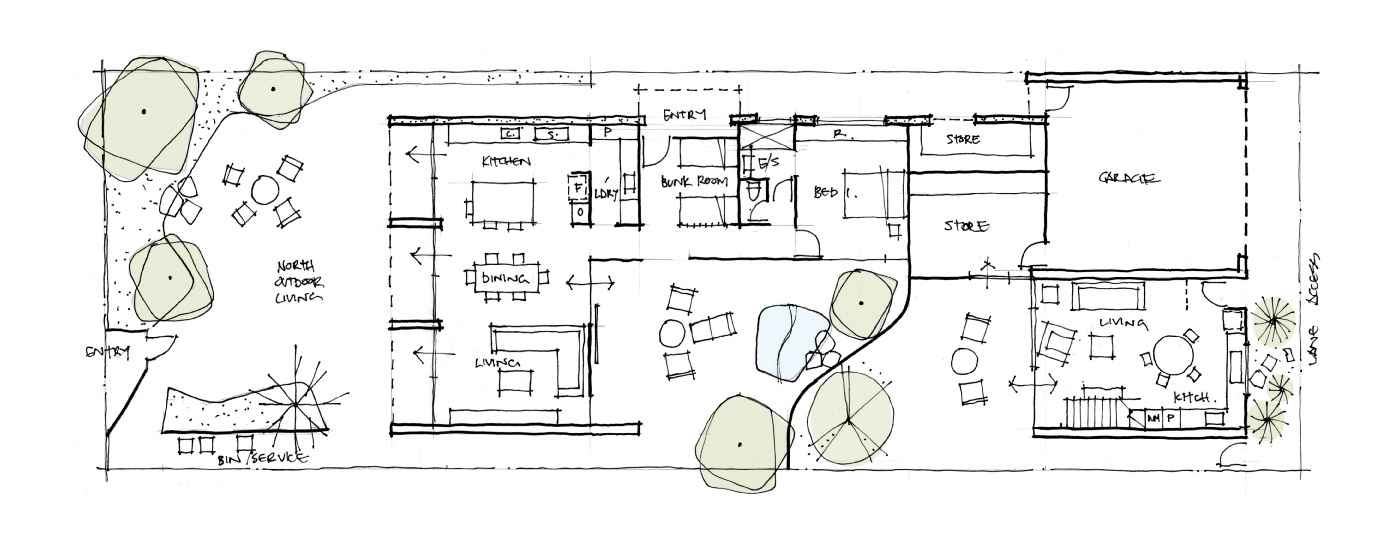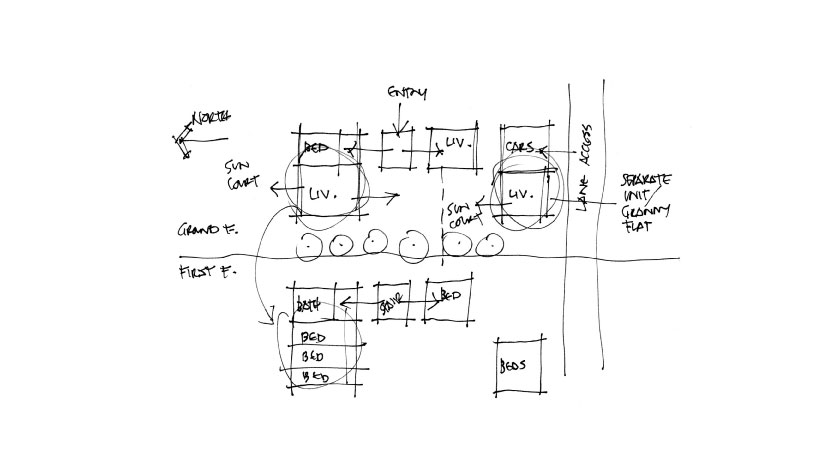MULTIGEN HOUSE
The brief for this house was to remove an existing poorly designed 80s residence and create a flexible family home able to accomodate 3 generations who live outside of the city, including teenagers attending university.
The project is designed to be staged to suit finances and in the future the separate unit/granny flat can be rented out to provide an additional income stream for the owner.
In order to ameliorate some of the environmental consequences of demolition and rebuilding, an existing swimming pool will be turned into a below ground rainwater storage vessel, concrete floor slabs will be crushed on site and reused in the rammed concrete walls of the new house and all brick paving will be reused. Internal cabinetry will also be remove and reused in the new house and unit.
status: sketch design
location: cottesloe western australia




